Cambridge University Hospitals
NHS Foundation Trust
Project Stats
Duration
Value
Size
Sector
Health
Project Story
Project Brief
Willmott Dixon Interiors have completed a strip-out and reconfiguration of the Nuclear Medicine and Thrombectomy wards at Addenbrooke’s Hospital for Cambridge University Hospitals NHS Foundation Trust.
The Trust was in need of additional treatment space, a remodelling of their spaces and to improve patient experience.
Project Solution
In the Nuclear Medicine ward, the scope included the demolition and strip-out of the existing operational ward. This involved replacing existing finishes throughout both
floors, removing internal partitions to create more space and upgrades to mechanical and electrical services throughout. A new external steel staircase has also been
provided as a new fire exit route from Level 3.
Due to radiation being used as a treatment within the ward, specialist lead lined products were used in specific
areas to prevent radiation exposure.
In the Thrombectomy ward, the scope of works included demolition, strip-out and remodelling works to refresh the space and improve the environment. As well as this, we upgraded firedoors and ensured the area met modern compliance.
Project Outline
- As well as having the potential to reduce the pressure on the NHS, these projects deliver greater consistency of patient service and environment. Patients and staff will benefit from modernised spaces.
- Work was completed within a live hospital environment with no disruption to patients.
- Installation of a staircase to provide a new fire exit route on Level 3 for the Nuclear Medicine ward
- Investment into the community to support the hospital and improve the employability of local young people
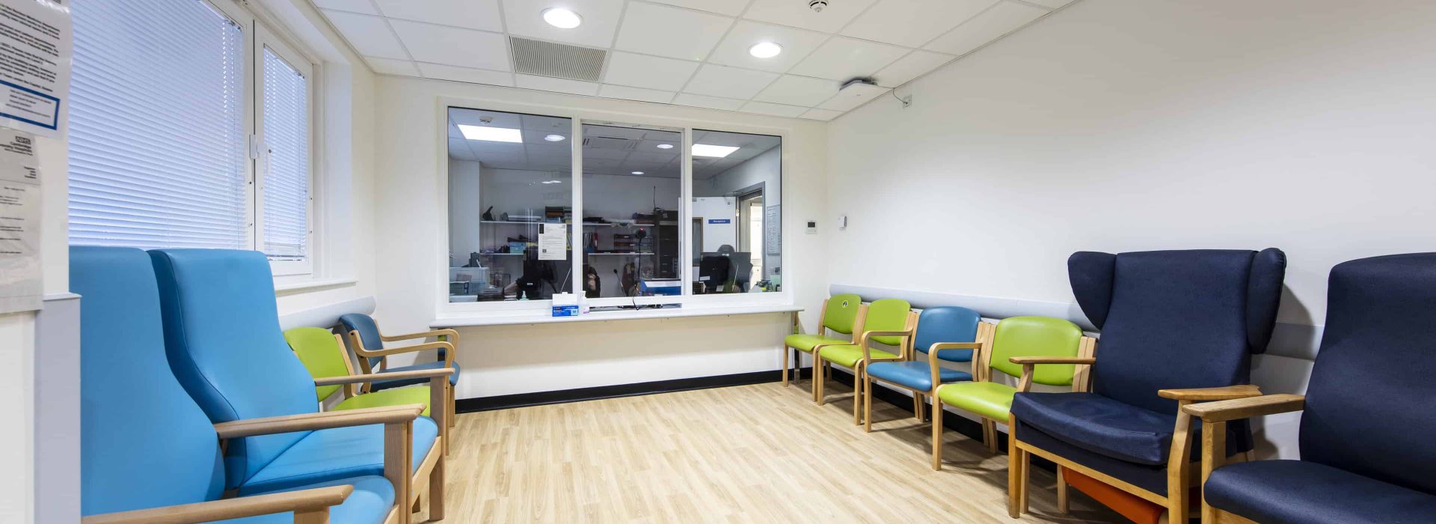
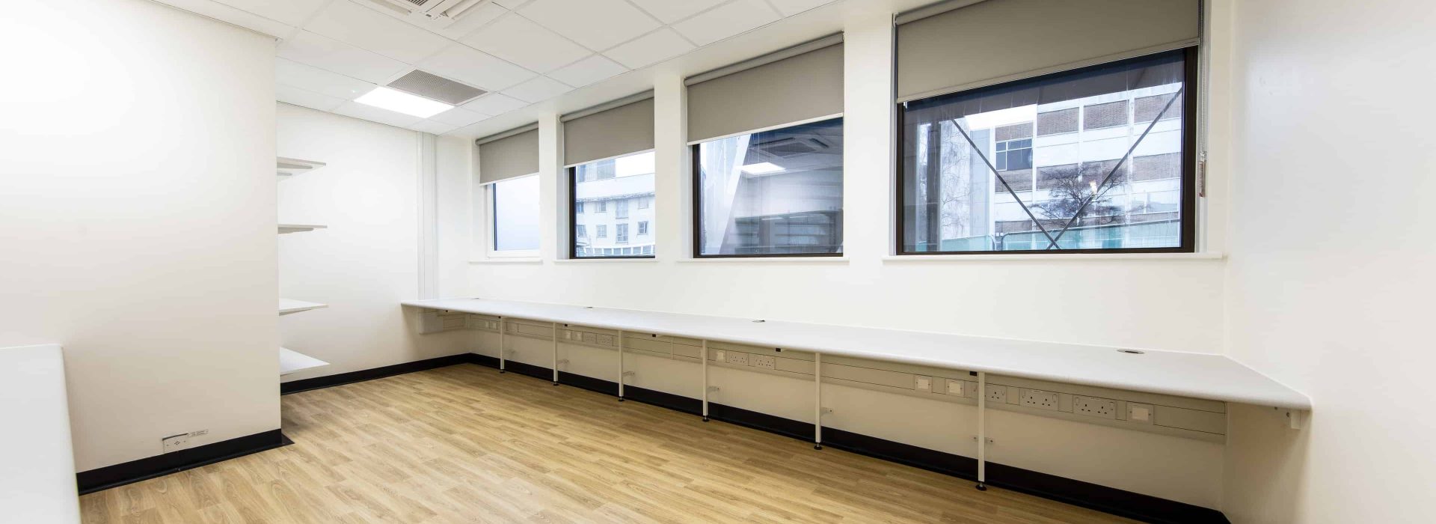
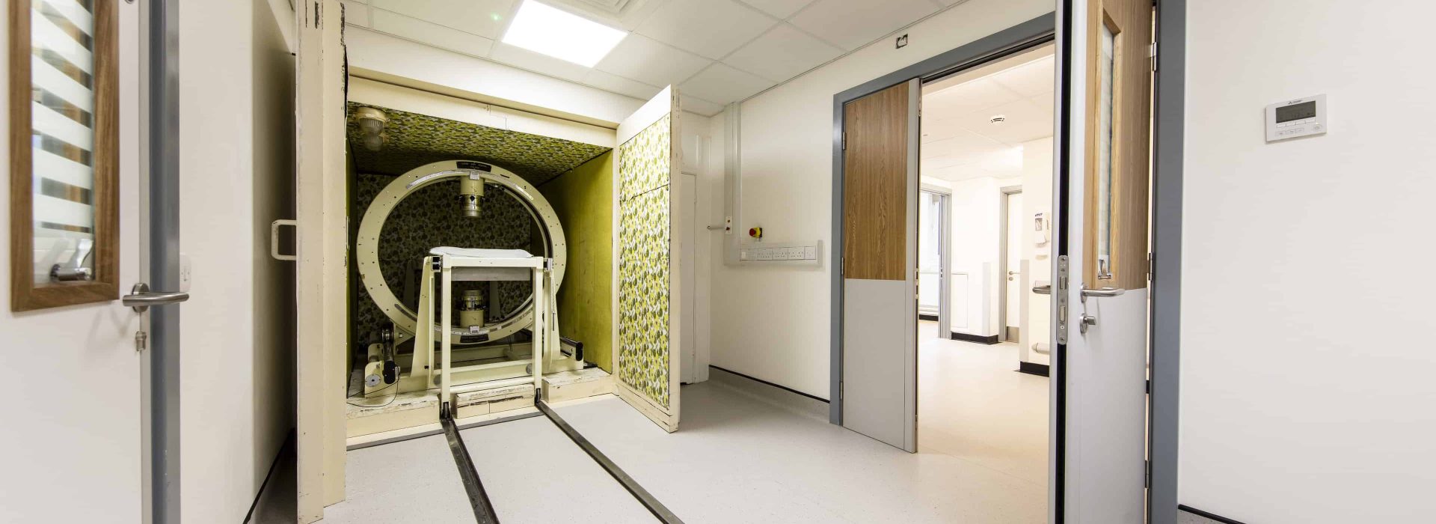
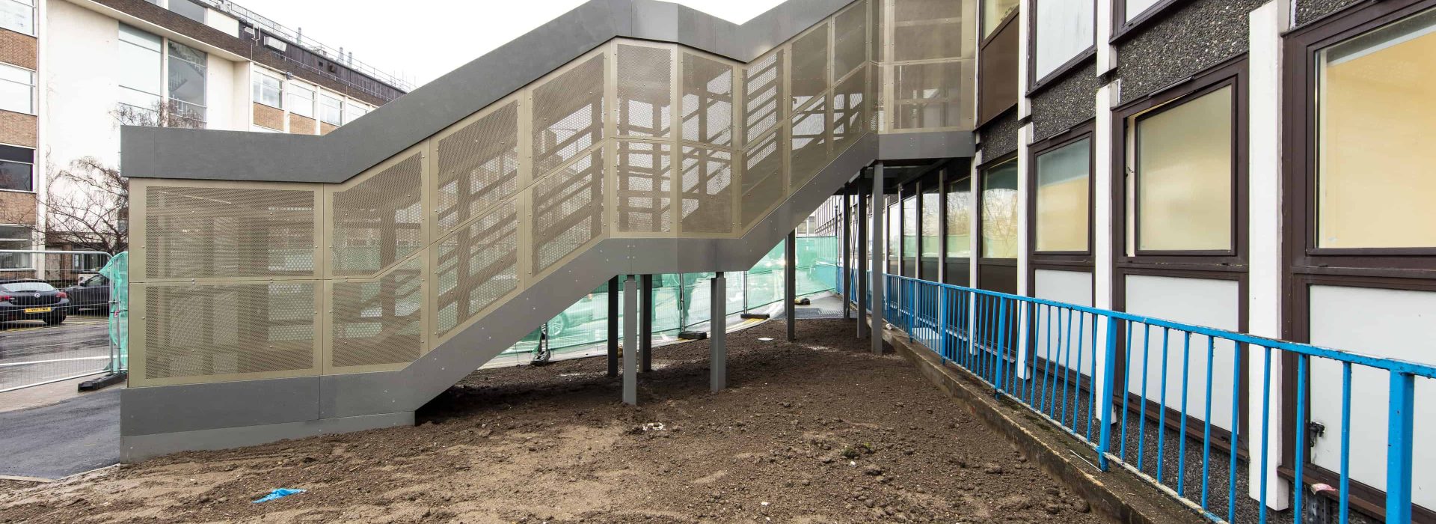
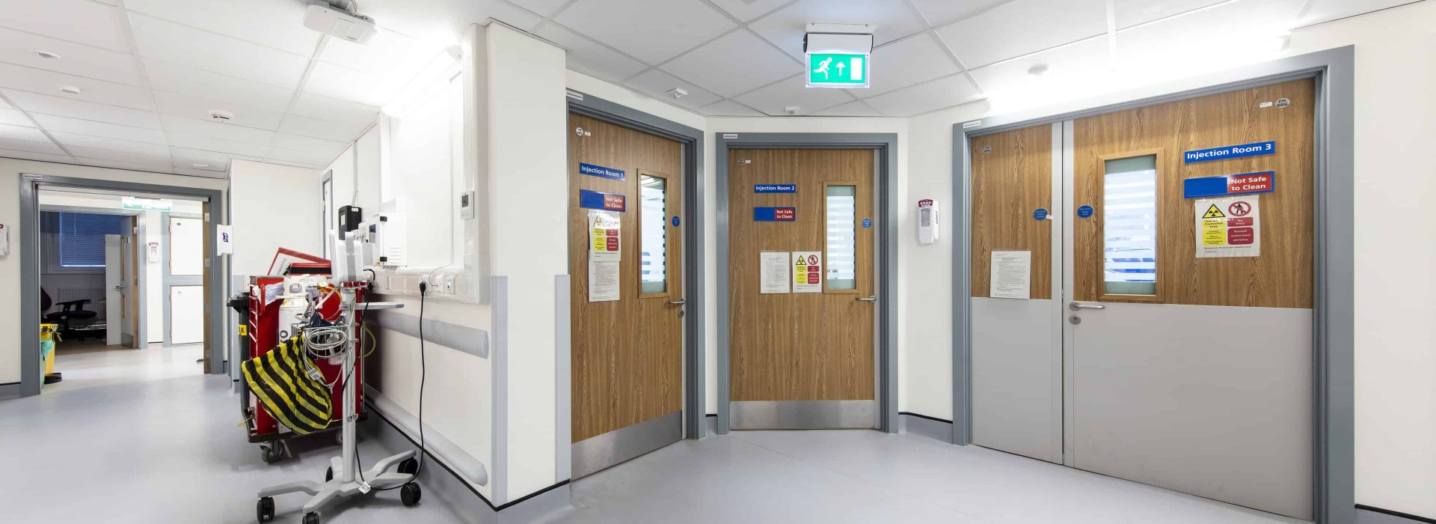
Related News
Video Stories
Project Team
Consultant Team
Quantity Surveyor: Fulkers Bailey Russell
Principal Designer: Design Buro
