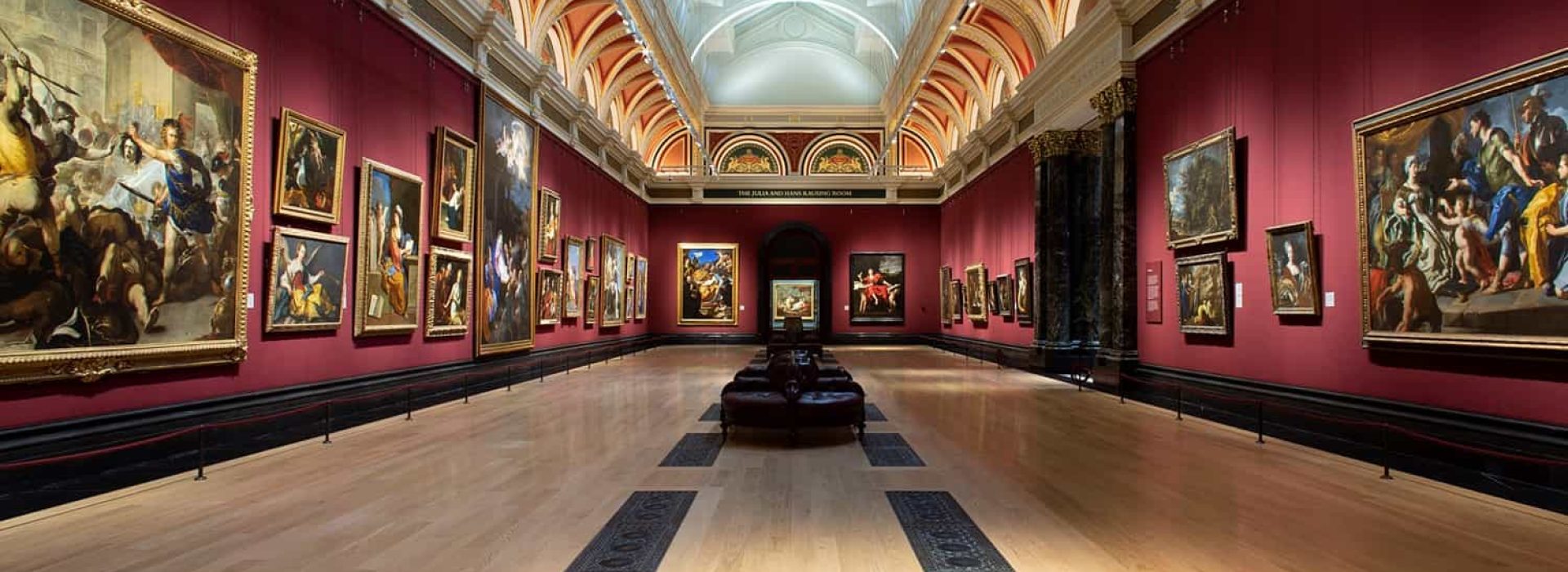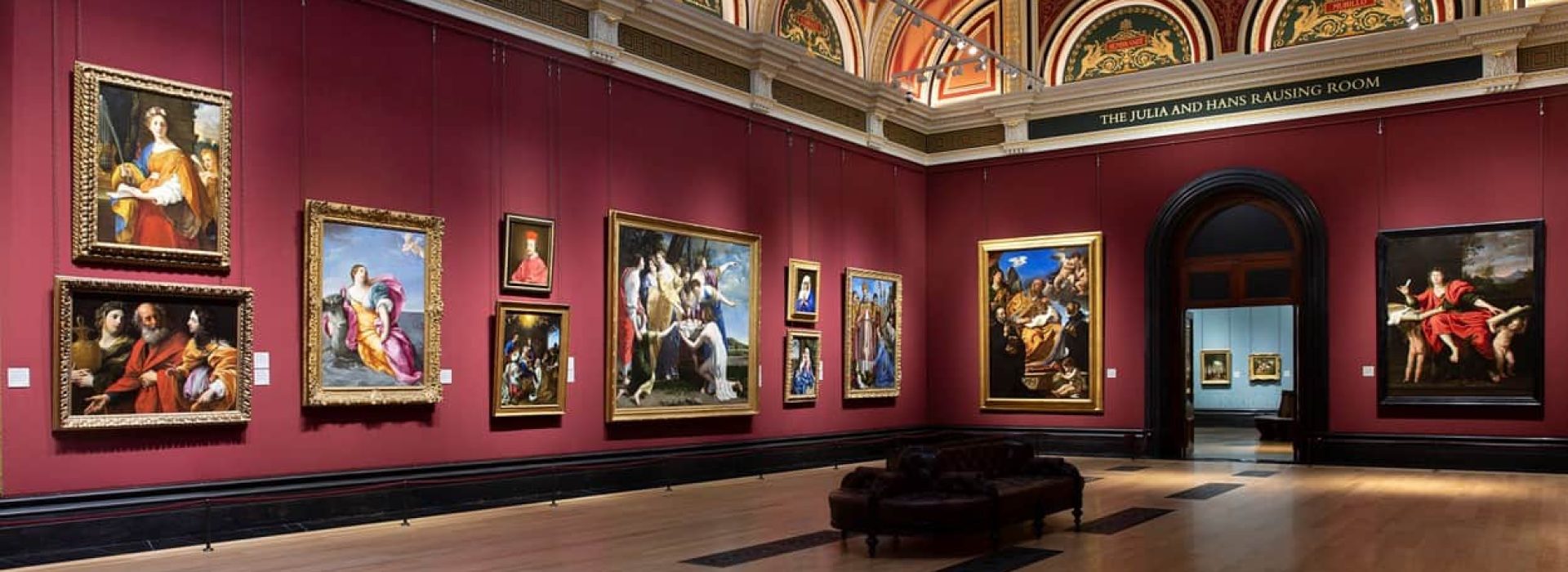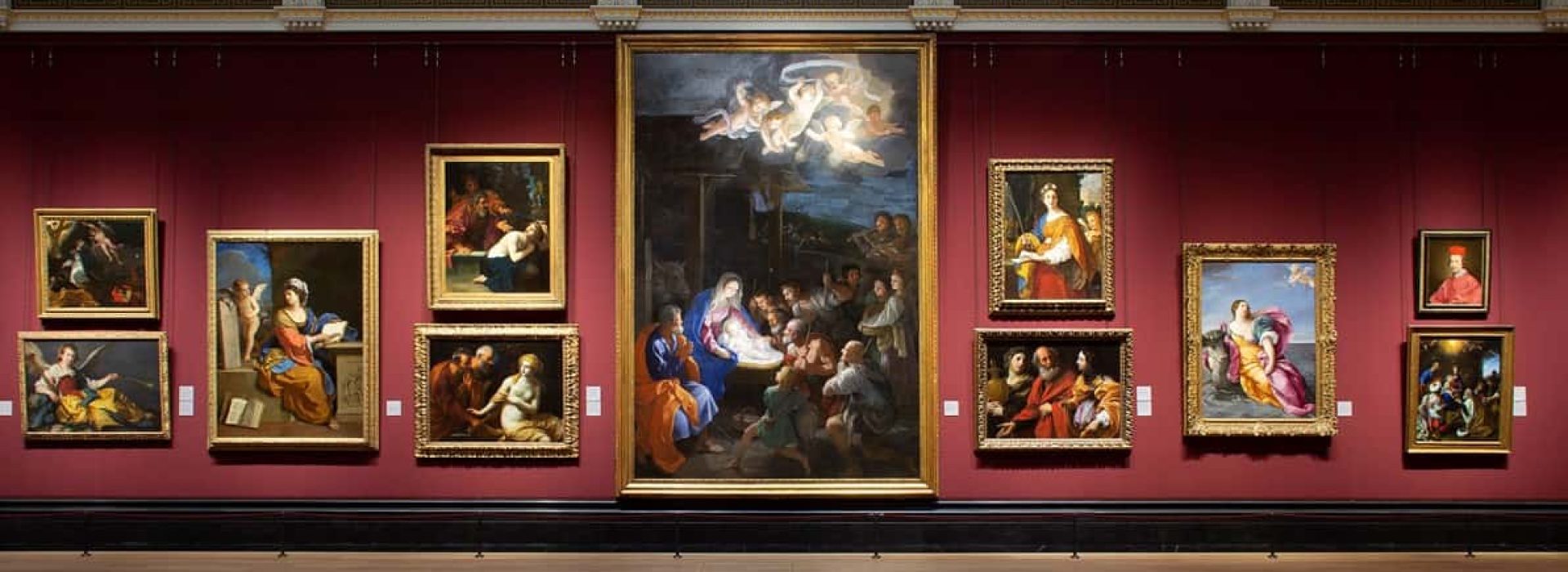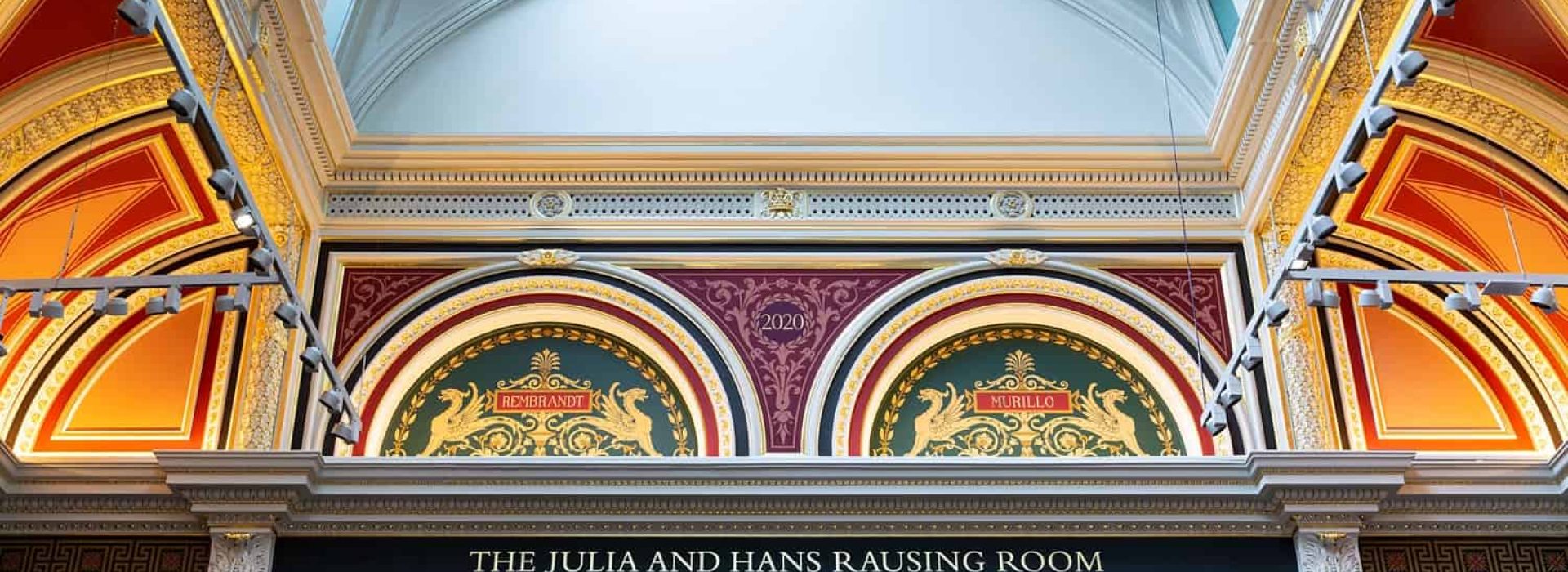The National Gallery
One Gallery Project
Project Stats
Duration
Value
Size
Sector
Commercial
Project Story
Project Brief
The Willmott Dixon Interiors specialist fit-out team is proud to be enhancing facilities at world-famous art museum, The National Gallery.
Project Solution
As part of its overall property strategy, The National Gallery opted to create additional space at its premises in Trafalgar Square. The works include the overhaul of two existing lightwells, and the creation of new spaces over three levels to meet additional office accommodation needs. In addition to these new areas, The National Gallery took the opportunity to refurbish large basement areas and its largest individual gallery, Room 32.
The scope of the works includes: structural works to create new floor areas within former lightwell areas, full replacement of outdated M&E systems, creation of new areas for modern ways of working for gallery staff, and full refurbishment of gallery area while maintaining an ‘invisible’ presence to members of the general public.
Project Outcome
- Minimising nuisance including noise and disturbance
- Coordination of deliveries with the National and Portrait Galleries due to location and high level security and safety aspects
- Working in a live environment around visitors and staff in Gallery 32 and back of house areas




Video Stories
Project Team
Consultant Team
Project Manager: Customer
Cost Consultant: Customer
Services Engineer: Customer
