Starwood Capital
Warwick Road, London
Project Stats
Duration
Value
Size
Sector
Hotels
Project Story
Project Brief
Thanks to our expertise across a mix of sectors, we undertook extensive works comprising of alterations to an existing building in Earls Court London, in order to accommodate a mix of aparthotel and residential units split over ten floors.
Project Solution
Our works included minor internal alterations to the layout of the ground floor and basement levels, including a front and back of house for the aparthotel and ancillary facilities. Completion of the upper floors and the erection of a new physical link at the tenth floor level allowed internal circulation between the residential units and the lift core. The works were undertaken in phases to allow some floors to remain in use during construction.
Project Outline
- Completed 167,378 sq ft over 10 floors refurbished to a tight programme
- Successful project completion whilst Tesco store in use 24 hours requiring close liaison and communication
- Project bounded by a mainline railway with coach parking
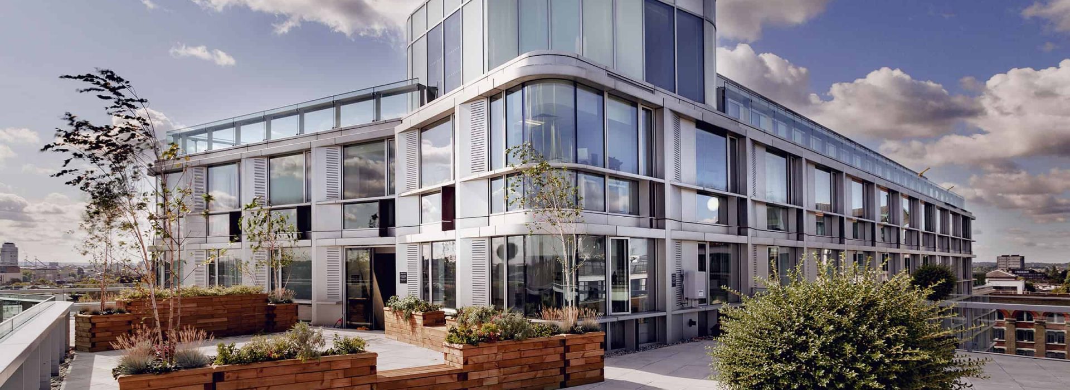
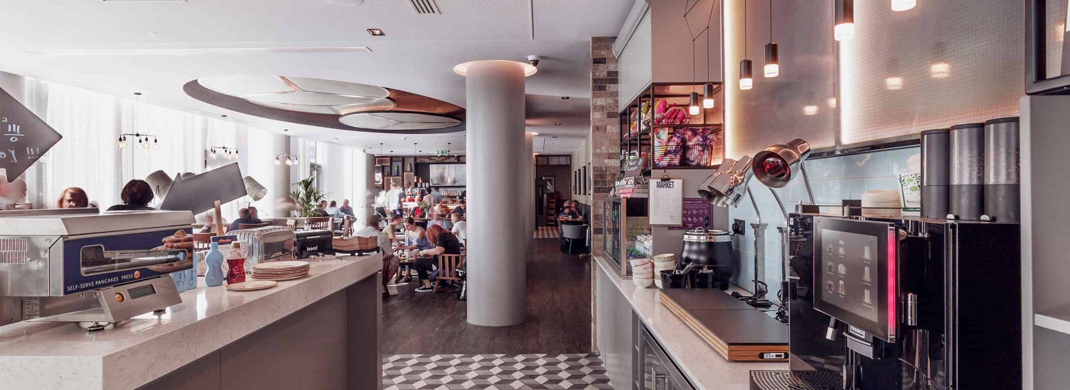
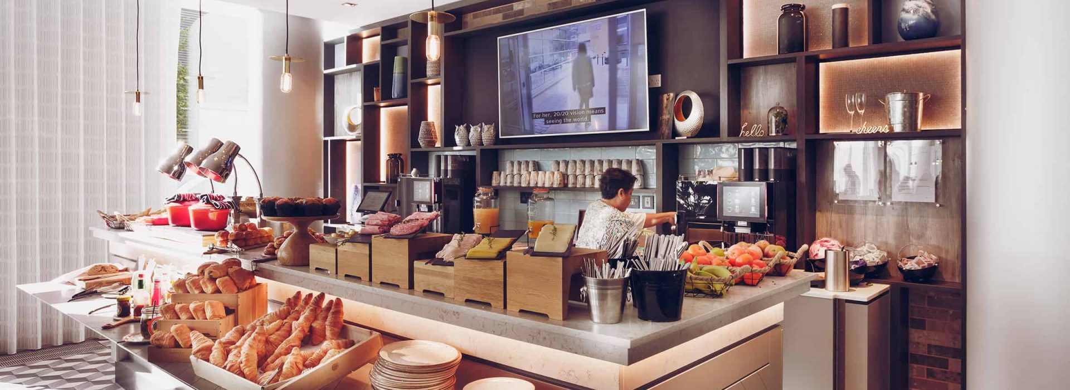
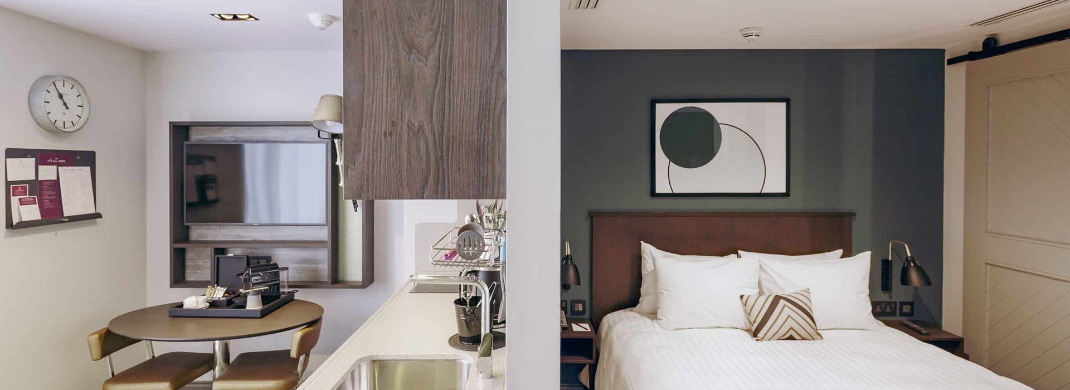
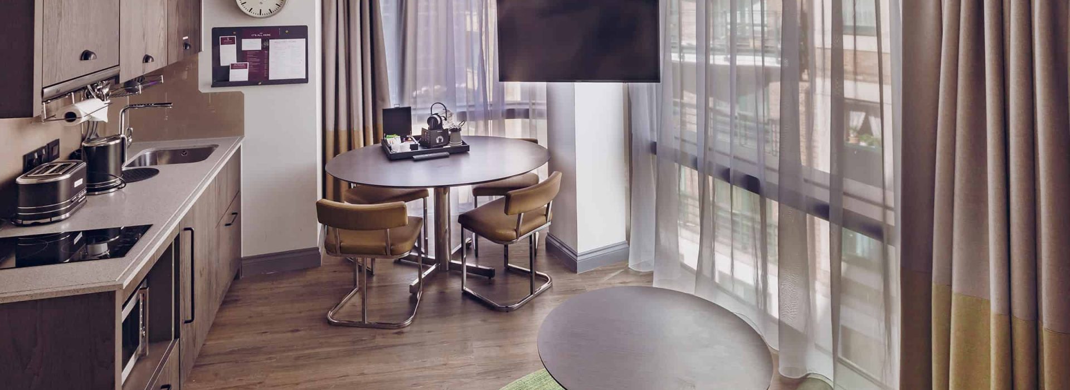
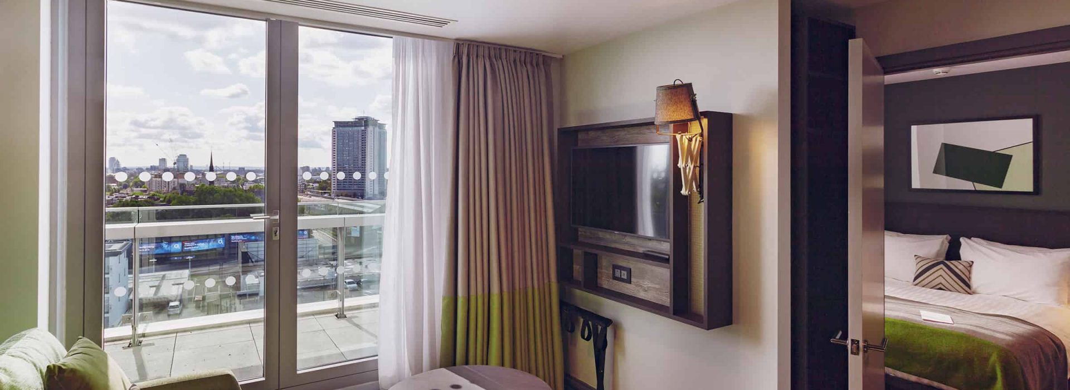
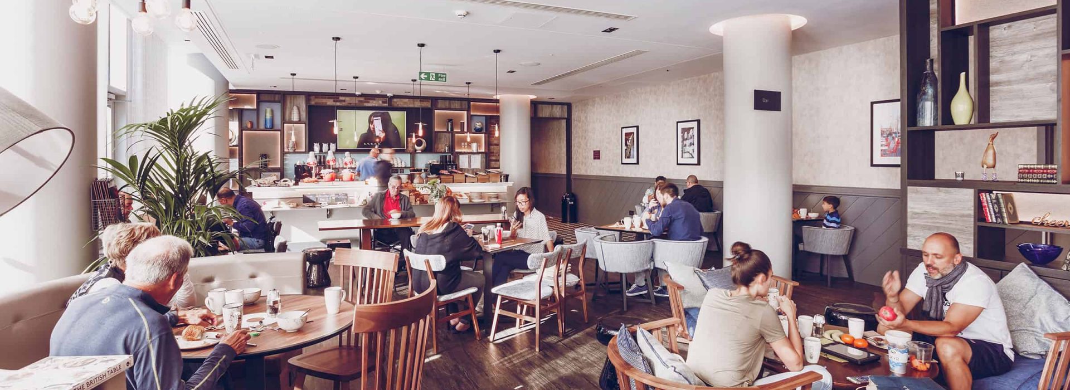
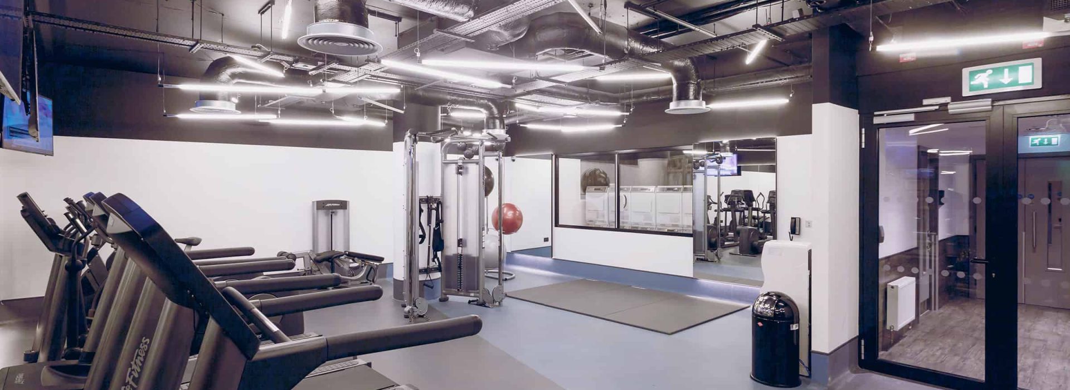
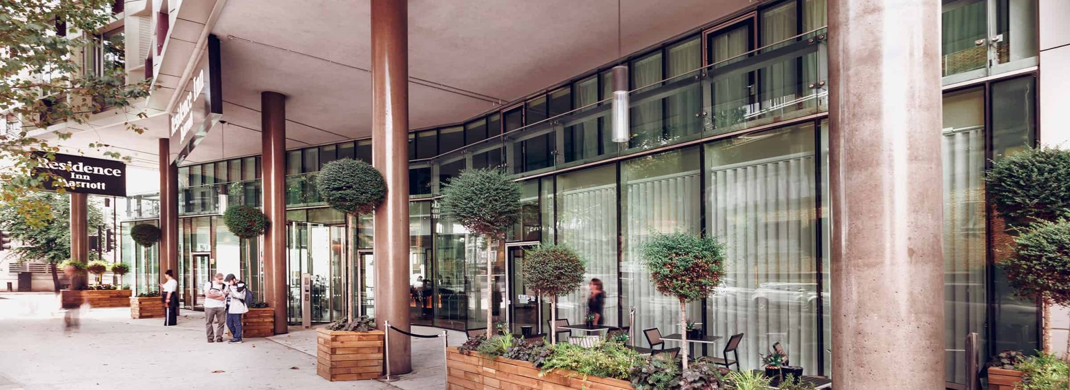


Related News
Project Team
Consultant Team
Architect: EPR
Project Manager: MHBC
Cost Consultant: Cummings
Services Engineer: Fairhurst