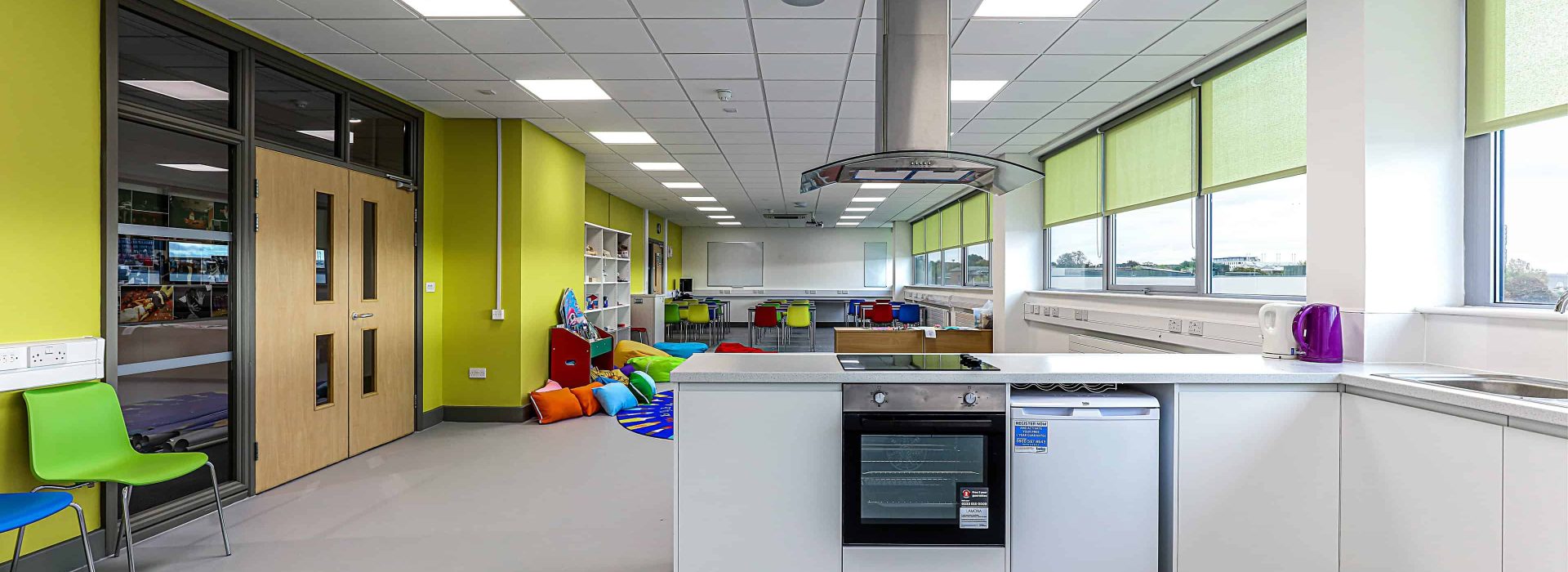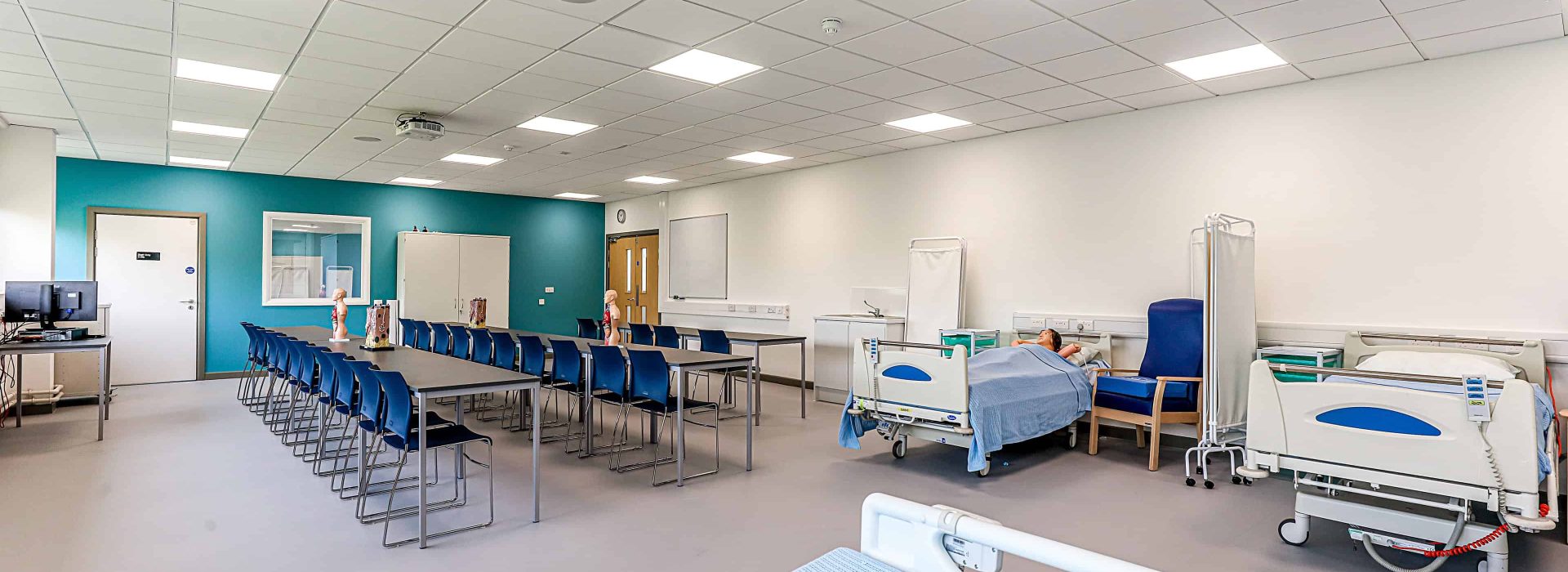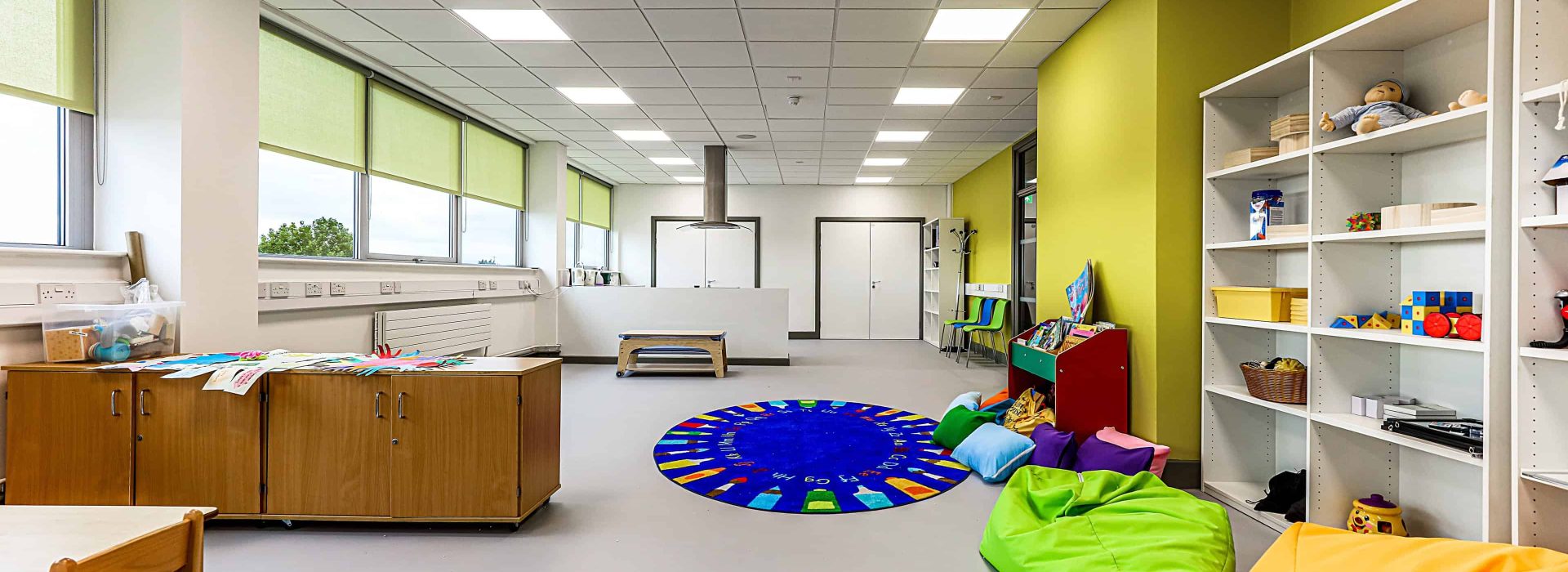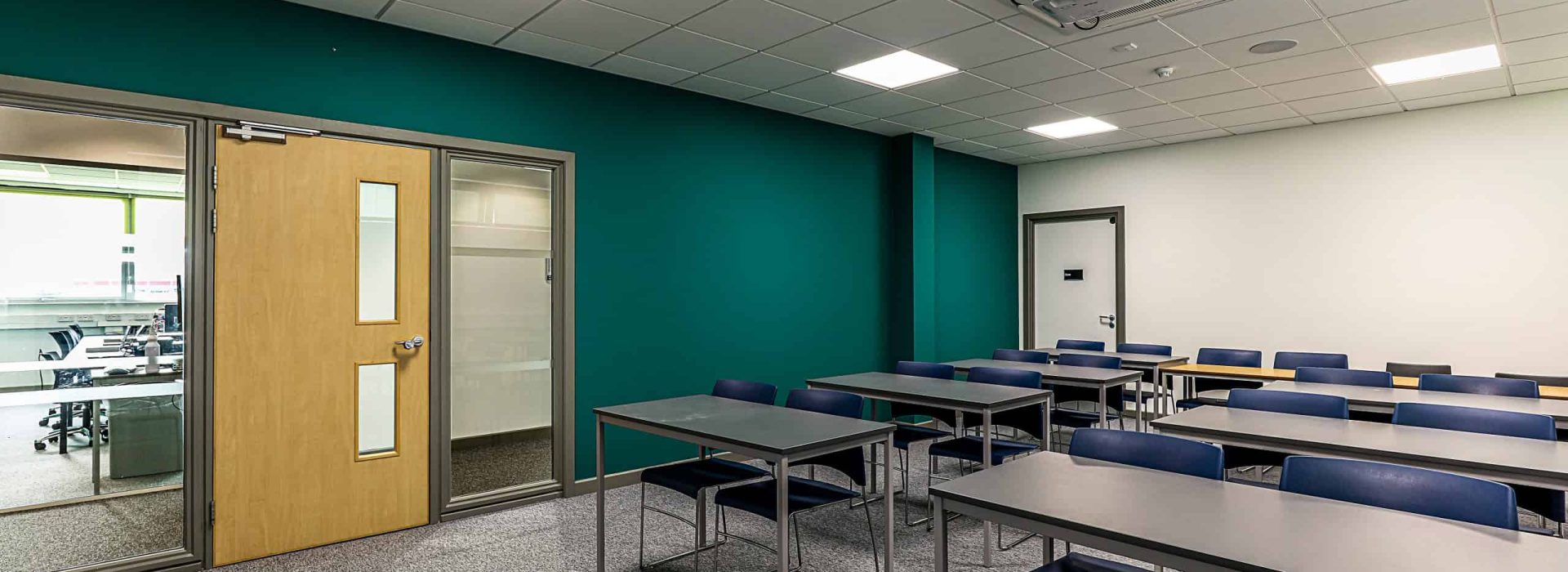Buckinghamshire
College Group
Project Stats
Duration
Value
Size
Sector
Education
Project Story
Project Brief
Willmott Dixon Interiors were appointed to undertake refurbishment works across 3 campuses – Aylesbury Campus, Wycombe Campus and Amersham Campus. The refurbishment enables the College to provide T-Level courses for Digital, Education & childcare and Health & Science. This project was procured as a Design & Build project.
Project Solution
Aylesbury Campus: Creation of a Health & Science suite, creation of an Early Years teaching space and a new digital suite. Works also included the refurbishment of all toilets within the central toilet core on each floor and the replacement of lighting across the campus.
Amersham Campus: The creation of a new digital suite and teaching space.
Wycombe Campus: The creation of a Health & Science suite consisting of a mock hospital ward, new science laboratory, general purpose teaching space and the creation of an Early Years teaching space including kitchen mock-up and nursery space
Project Outline
- Creation of modern teaching and learning space
- Areas to provide space for new T-Level courses
- Work delivered with undisturbed delivery of the college curriculum






Related News
Project Team
Consultant Team
Architect: KJC Architects
Project Manager: Synergy Construction & Property Consultants
Principal Designer: Orsa Projects Limited
Structural Engineer: QED Structures

