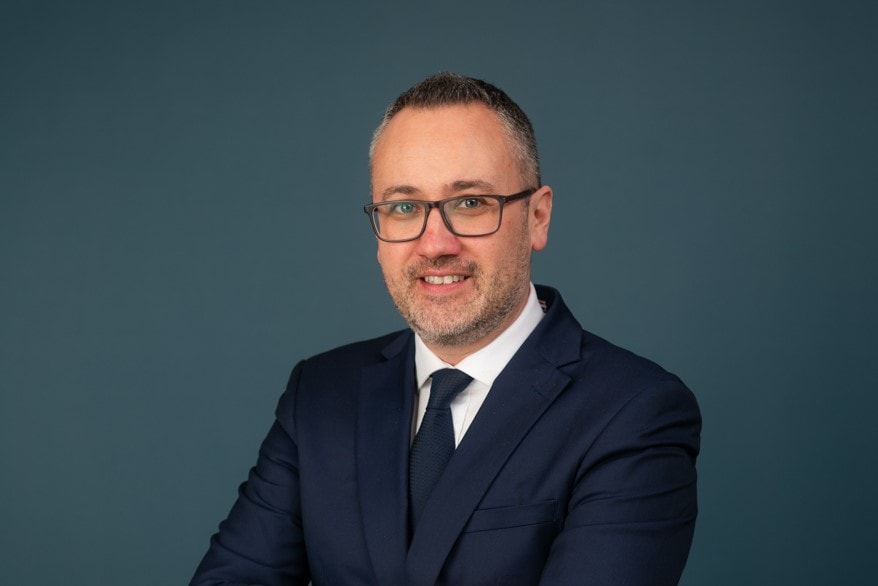Mission Street
Inventa, Oxford
Project Stats
Duration
Value
Size
Sector
Science and Technology
Project Story
Project Brief
Willmott Dixon Interiors has delivered a new biomedical research & development facility in central Oxford.
The refurbishment involved the redevelopment of two former retail warehouse units into world-class laboratory and creative office space.
Project Solution
The existing structure has been extended, adding a new internal floor and a colonnade to the north elevation. The additional floorspace enables the creation of a new reception area and a combination of sustainable new spaces for market-leading life science companies. They include enhanced common areas and meeting rooms, new collaboration and circulation spaces, breakout areas and café provision, as well as a new cycle centre and shower facilities.
The building fabric has been substantially upgraded, including a new façade, while new mechanical and electrical services have also been installed.
Externally, a cycle and pedestrian route and a newly landscaped car park have been created to provide a revitalised visitor experience, with landscaping at the rear of the building doubling as an area for flood mitigation.
Project Outcome
The completed project delivered the following outcomes:
- Transformation of retail properties into biomedical research hub
- Refurbishment provides a world-class space for biomedical research, advancing the UK in the sector
- Improvement to the facilities available in Oxford, leading to talented individuals in the biomedical industry opting to stay in the area
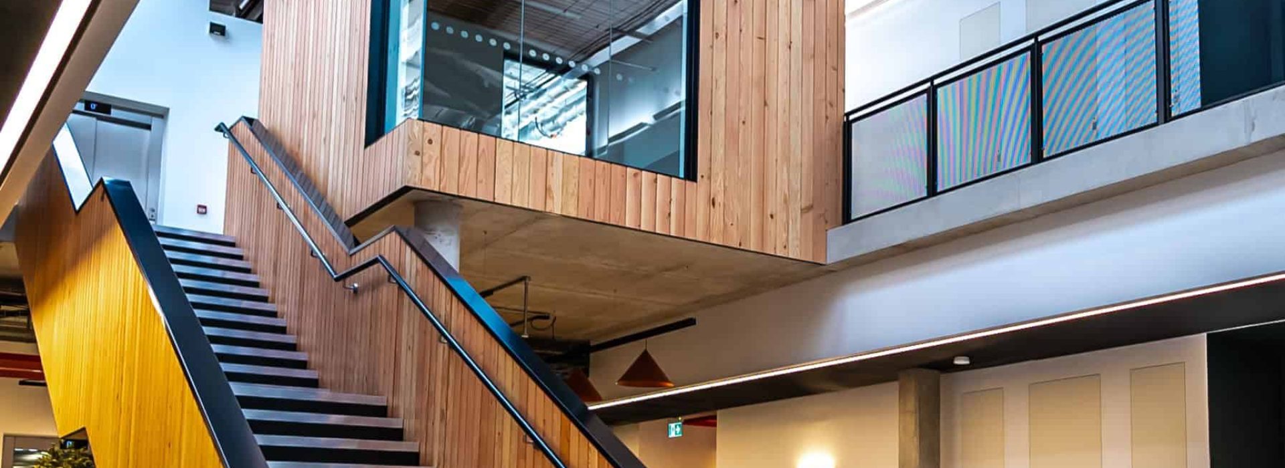
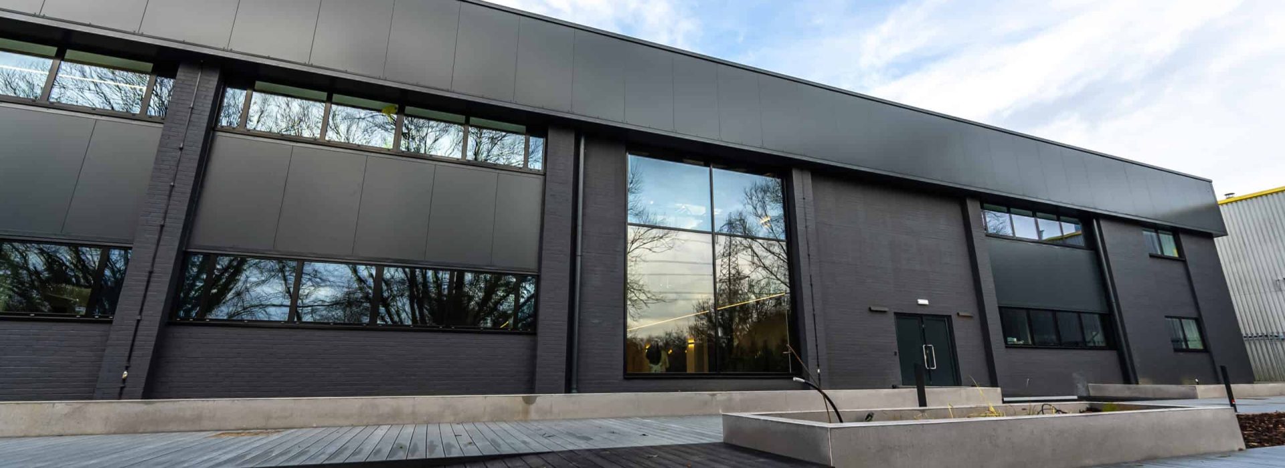
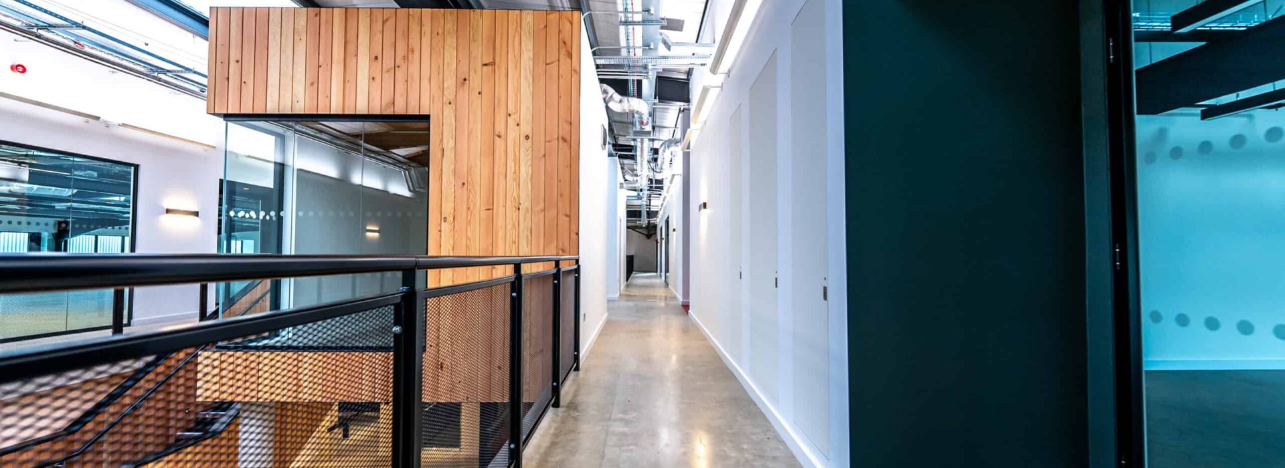
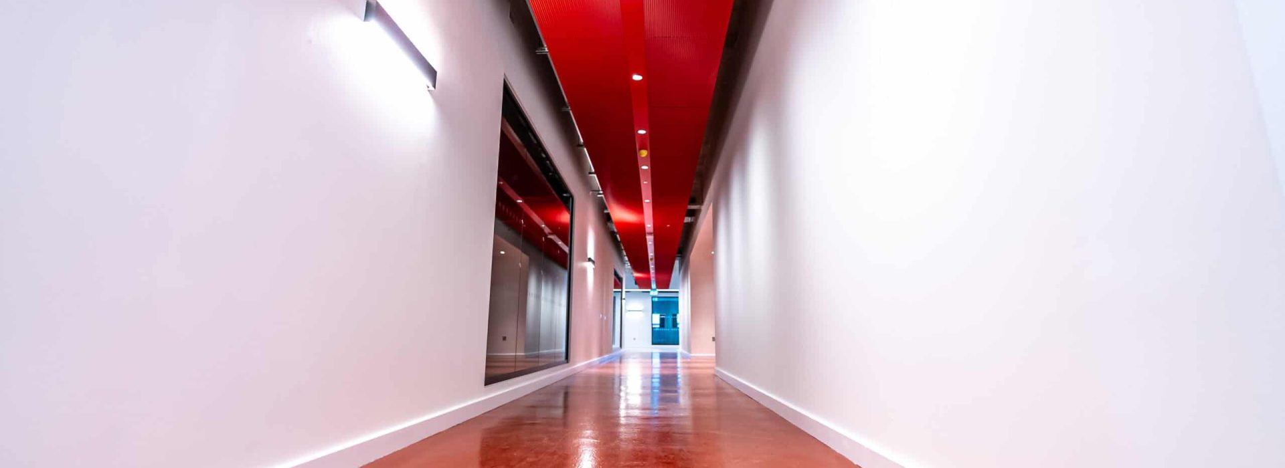
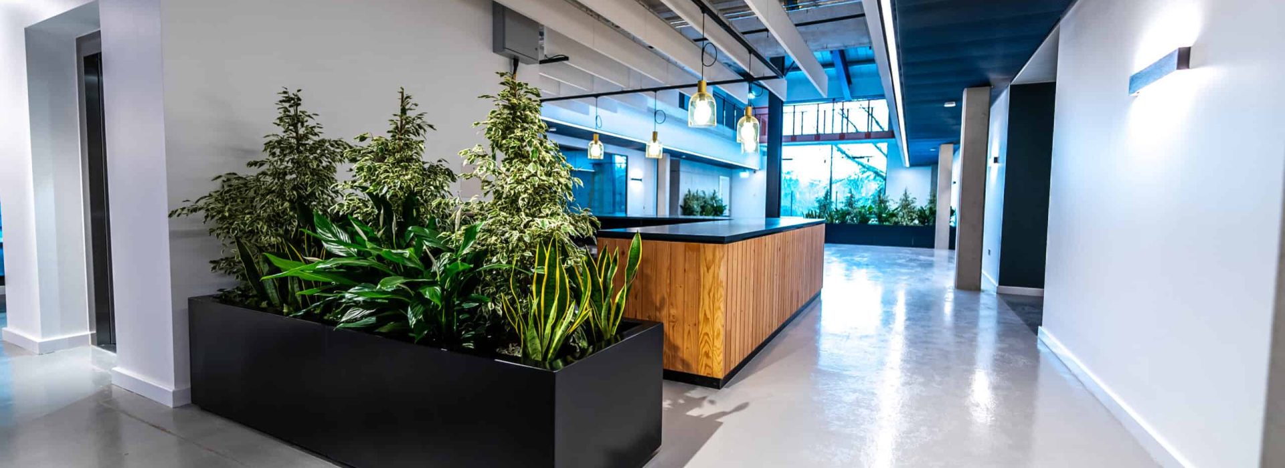
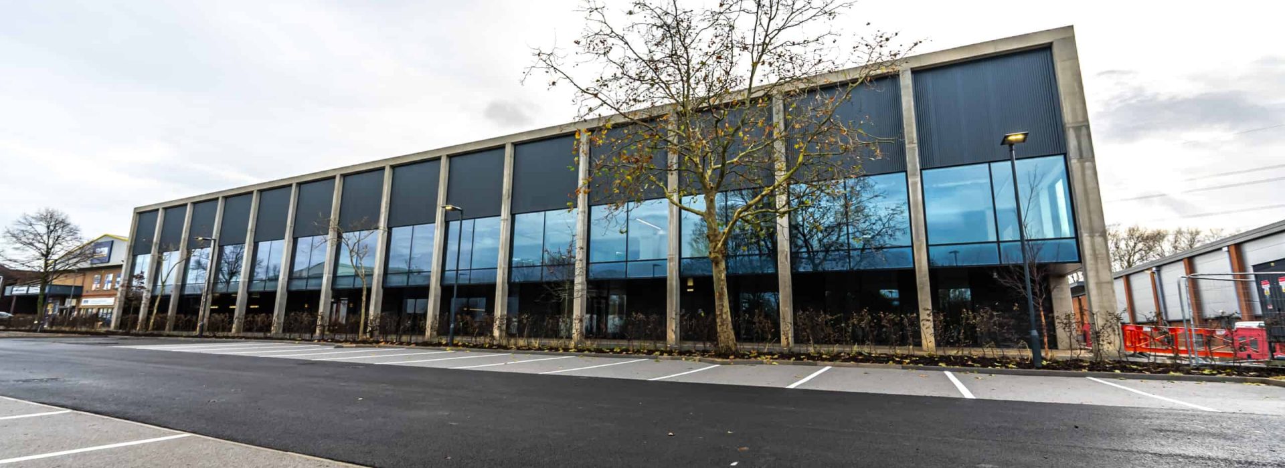
Video Stories
Project Team
Testimonials
Inventa Building
“Inventa delivers some of Oxford’s highest quality lab and office space for science and innovation companies at all stages of growth, in a first for the city’s West End. This includes the highly sustainable re-use of the bulk of the original structure and slab, complemented by strategic extensions to provide best-in-class arrival areas, plant space and bespoke back-of-house facilities. Inspired by the industrial heritage of the previous site, Inventa’s extensive meeting areas, amenities and network of high streets and squares seek to foster a culture of collaboration among Oxford’s scientific industries, while significant improvements to pedestrian/cycle connections and the public realm benefit the local community.”
